we returned from our christmas travels to significant progress on each floor and it continued throughout the rest of the week! in the rear parlor, new drywall had been added to the south wall and the crew had begun to repair the cove ceiling in the southwest corner of the room. the rough plumbing for the sink and the wall hung toilet in the powder room was also beginning to take shape.
on the garden level, the crew didn't waste any time with the bathroom relocation. the pantry contents (food, groceries, cleaning supplies and the shelving!) had all been removed and placed in the dining room while we were away (cue another home workout to temporarily move the contents upstairs to the fourth floor kitchen). the control freak in me had to laugh at the speed with which the crew was moving -- they emptied the pantry before i could do it myself.....and i survived! the dry wall and the ceiling inside the pantry came down and the beginnings of the new plumbing for the bathroom sink and toilet were evident.
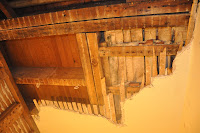
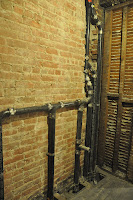
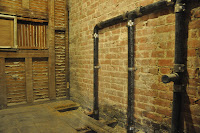
in the kitchen, the first pipes for the sink that would be located underneath the interior window were put in place. in the family room, the framing for the bathroom came back down (again!) and the remainder of the framing along the south wall was completed. the crew demo'd the rest of the ceiling and the drywall on the north wall. in the southwest corner, the waste pipe and some of the plumbing related to the powder room above were also installed.
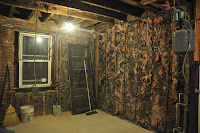

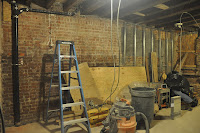

downstairs in the cellar, a closer examination of the waste and other pipes had revealed rust, cracks and other decay earlier in the month. the old ones were replaced and some of the new plumbing connections required for the garden level bathroom were put up. in the southeast corner, the plumber got to work on one of the major issues we hadn't been able to resolve to date. from time to time, we had slight to significant flooding, usually in the southeast corner of the cellar. replacing the cracked pipes seemed to alleviate part of the problem.....but also revealed that there might be something else going awry in our neighbor's adjacent property or perhaps underneath our foundation. the plumber dug up some of the concrete and excavated part of the buried waste pipe to start to attack the problem. but it was becoming clear that more significant measures would likely have to be taken to ensure that we wouldn't have a flooding problem in the future.





we had an all hands on deck meeting with mike and anastasia on thursday morning, primarily to discuss some design challenges related to the powder room plumbing. because the vertical drain stack from the toilet extends into the southeast corner of the family room below, we thought there would have to be a 6x6 bump out in the area where we wanted to put our breakfast table to conceal the pipes. after reviewing the options, mike told us that it could be buried in the wall if we framed the room a little bit differently -- problem solved!
i attempted to submit the order for the first floor bathroom and powder room fixtures but the contact in the showroom was out for the holiday break, so it would have to wait until the following week.


























































