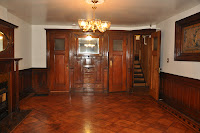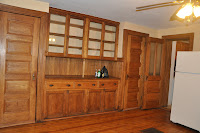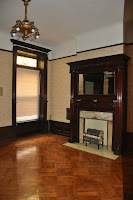so....this first post is long overdue in many ways, but it probably makes sense to start off by describing our limestone and its current state before i start posting updates and pictures about the changes we're in the process of making to it!
our house is a 4-story limestone that was built in 1899. it's about
19 ft. wide and 43 ft. deep, with what we believe to be an original extension on the garden and parlor floors (haven't had time to pull the historical plans from the DOB yet). it's currently set up as a 3 family, with an owner's duplex and separate apartments on the 3rd and 4th floors. we learned from the previous owners that it had only changed hands a few times over the last century, so a lot of the original detail was still intact and in pretty good condition throughout most of the house! our goals are to reconfigure it for 1 family, modernize where necessary, and yet retain its integrity wherever possible.
our renovation process started almost immediately after we moved in. we have a fabulous general contractor,
mike zych, who renovated our first brownstone (
http://www.zychny.com/). he put us in touch with a great architect,
anastasia amelchakova, who is working overtime to help us realize the vision we have in mind for our new home (
http://www.studioppark.com/)!
garden level:
the dining room is on the front of our limestone, with an interior stained glass window, built-in cabinetry, a fireplace, wainscoting, closet and bay window. for now, we don't have to do anything to it, but eventually we will repair a hole in the stained glass, replace the chandelier and possibly augment the plaster work in the ceiling.
 |
| dining room |
 |
| dining room |
 |
| dining room |
from the dining room, you walk through a narrow butler's pantry into the kitchen, which has original cabinetry, most of the bead board, a walk-in pantry and a non-functional icebox and dumbwaiter. the original wood-burning stove built in 1896 is still there and was a showstopper for us the first time we saw it! while beautiful and unique, it takes up a lot of space and poses some challenges for a modern family since the appliances are situated awkwardly around it. our renovation will include updating and relocating the appliances, removing the dumbwaiter wall, installing an island and opening up the doorway between it and the extension.
 |
| butler's pantry; walk-in pantry is on the other side |
 |
| view from butler's pantry into kitchen |
 |
iceboxes are behind the
2 small doors on the right |
 |
original wood cabinetry; open door to
left of refrigerator leads to extension |
 |
old dumbwaiter is inside
the door on the right |
currently, there is a full bathroom, a separate office, a utility area with a washer and dryer and access to the backyard crammed into the garden floor extension. there's also a separate boiler that provides hot water everywhere and heat to the extension on the garden and parlor floors. we plan to upgrade the bathroom, knock down the wall that separates the office from the utility area, and add a second window to the rear wall, resulting in what we hope will be a casual, open family room off of the kitchen with a lot more light. we will also relocate the washer and dryer to a new laundry room on the fourth floor and remove the boiler as part of an overall HVAC overhaul.
 |
bathroom on left,
office on right |
 |
extra boiler,
backyard access |
 |
window on right
looks into kitchen |
parlor floor:
 |
rear parlor, full bath is behind
green wall on left side |
 |
| library built-in shelves between 2 closets |
 |
library fireplace
|
 |
| rear parlor bay window |
 |
| rear parlor fireplace |
 |
| rear parlor, looking into library |
third floor:
we claimed the third floor as the master suite! the front room is our master bedroom, and it has a bay window/window seat, fireplace and walk-in closet. the rear bedroom also has a fireplace and walk-in closet and will function as our office/den (and possibly pull double duty as a nursery for a while once we start our family). cove ceilings are found throughout this floor too.
 |
| master bedroom |
 |
| master bedroom |
 |
| master bedroom |
 |
| office/den in master suite |
 |
| office/den in master suite |
 |
| office/den in master suite |
one of the original vanity areas is still intact (with mirrors, built-in cabinetry and a pocket door) and is located in the pass-through between the master bedroom and our office. when this floor was converted to a separate apartment, the other vanity area was removed and replaced with a tiny kitchen that has a full sized refrigerator, a small oven and a few cabinets. the master bath and two hall closets are in the back of the third floor.
 |
| vanity in pass-through |
 |
| kitchen on vanity's other side |
 |
| hall closets |
 |
| master bathroom |
 |
| master bathroom |
 |
| master bathroom |
our renovation on this floor includes upgrading the master bath and reworking the kitchen into a smaller, less conspicuous pantry and storage area. some of the new HVAC work will be hidden in the closets and we are considering enlarging them a bit as well.
fourth floor:
there are two bedrooms on the fourth floor that we will use as guest rooms for now and as kids' rooms in the future. both have fireplaces and there is another bay window/window seat in the front bedroom. a pocket door separates the two vanity areas between the front and rear bedrooms. there is a half bedroom on the front of the house and a small bathroom with a shower across from the rear bedroom. the half bedroom on the back of this floor was converted into a kitchen when this floor was turned into a separate apartment. there's also a room off of the hallway that was previously used as a small office.
 |
| rear bedroom, 4th floor |
 |
| front bedroom, 4th floor |
 |
| front bedroom, 4th floor |
 |
| rear bedroom, 4th floor |
|
vanities and pass-through |
 |
| half bedroom, 4th floor |
our renovation will include putting a new laundry room and some of the new HVAC work into the current office area. at some point, we will also update the bathroom and may consider enlarging it by moving it to the current kitchen. it's still TBD (i think!) whether or not we will remove the kitchen appliances that are there now.
cellar:
the unfinished cellar runs the entire length of the house, including the rear extension. there is a separate room in the back of the cellar/extension. the mechanical room which houses the furnace is in the middle of the cellar, and the oil tank and gas/electrical meters are in the front. there are several storage closets and partition walls were put up in a couple of places, creating separate areas throughout.
 |
| back of cellar, storage closet on left |
 |
| front cellar storage closet |
 |
| front of cellar, oil tank, meters, etc. |
the guts of the new HVAC system will be in the cellar. our renovation includes converting to gas heat, installing central air conditioning, and creating zones so we can separately control both on each floor. we will also finish the basement so it can be utilized as an additional entertainment area and plan to remove all of the nonstructural walls to open it up as much as possible.
now that the starting point has been detailed......i'll be playing catch up over the next few posts to describe the work that is already underway. going forward, i will do my best to keep this blog up to date!!!
stay tuned!




























































































